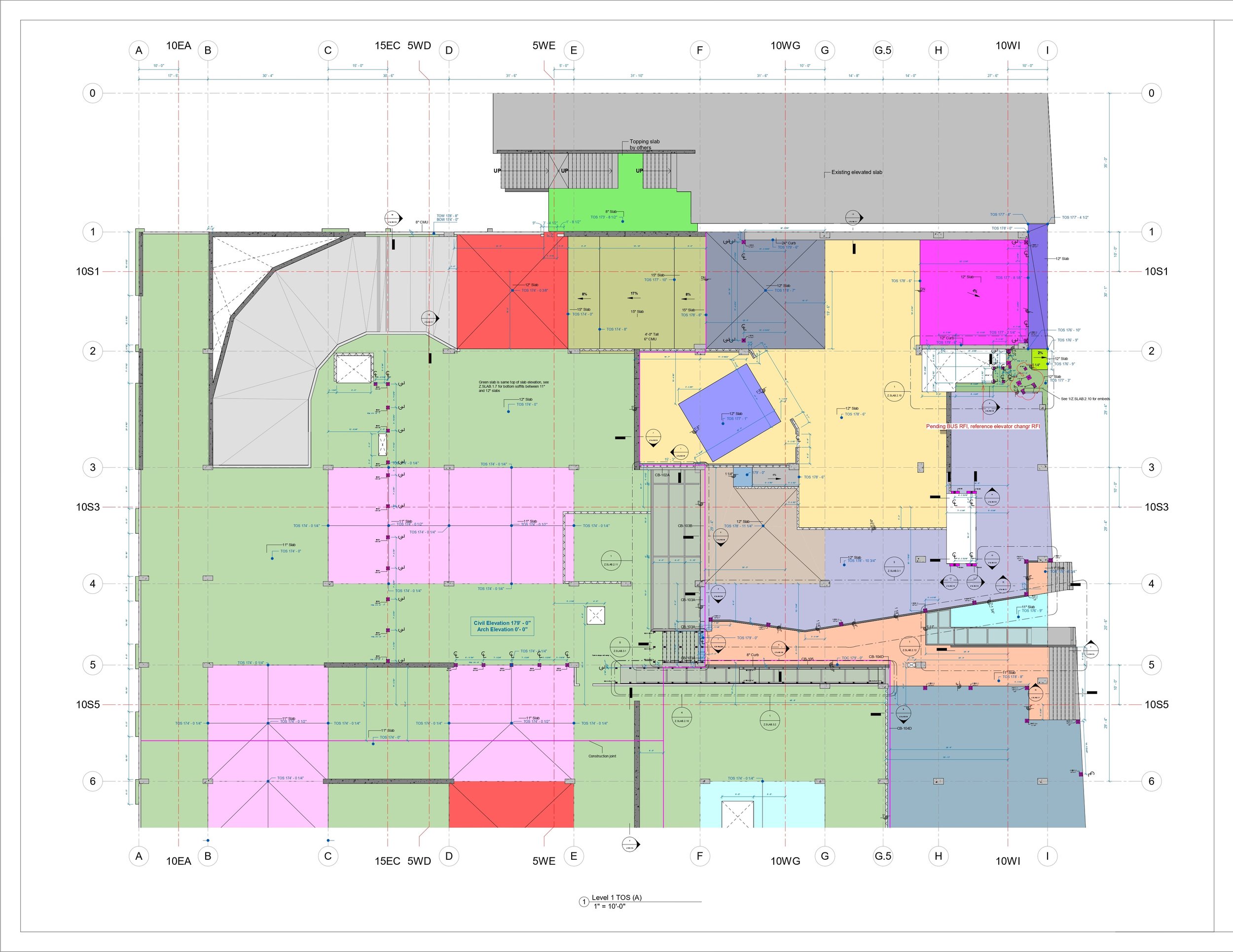3D Model
We take great pride in the level of development (LOD) we achieve within a short timeframe, a testament to the wealth of experience gained from modeling numerous buildings for our valued clients. We particularly enjoy providing a user-friendly 3D model viewer link that can be easily shared with stakeholders. This interactive tool allows users to make measurements, utilize a section box, and virtually navigate through the building, as demonstrated in the accompanying video. This resource proves invaluable to field office teams, facilitating issue resolution and streamlining coordination with trade partners.
Foundations
We adhere to the specifications outlined in the geotechnical report, structural blueprints, and civil engineering plans as we develop comprehensive foundation shop drawings. These meticulously crafted drawings serve as a dependable resource, offering precise construction details and coordinated layout references like control lines and points in a digital file to synchronize the layout file on your total station with surveyed control points.
Fine Grade
We acknowledge the critical transition from the grading phase to the installation of exterior flooring or concrete foundations and recognize the inherent risks involved. Hence, we collaborate closely with your teams throughout this phase, producing a detailed reference document for the final as-built grade. This document serves as a comprehensive resource, highlighting any deviations from the contractual agreements and providing the necessary site condition information essential for the commencement of construction activities.
Columns
The efficiency of fast-paced column crews can be significantly enhanced with comprehensive column drawings. Furthermore, clear identification of atypical layout columns is essential to mitigate the risk of layout errors,
Walls
Focus not only on floor layout but interaction with other elements is key, openings, beam pockets, dowels for CMU walls, and location of rebar boundary elements for columns above that are born from walls, or even location of trim bars for an opening that happens in the next level, we get it, we have been there running that process in a tight schedule, our shop drawing package includes bottom of slab drawing of the level above with the information required for elements that affect the active construction level.
Slab on Grade
Whether it involves post-tensioned or conventionally reinforced slabs, intricate thickened sections, complex coordination for prefabricated module unit installation, or a variety of anchor bolts and hold downs, we are well prepared to tackle the challenges presented by any project requirements
Elevated Slabs (BOS)
We are committed to being part of the effort to build that falsework as efficiently as possible. There is always room for those little upgrades that make it easier, and we tap along by your side to create the exhibits that can push those great ideas to become “the way.” We also keep a close look to identify any opportunities to upgrade the process.
Elevated Slab (TOS)
Numerous strategies must be considered to ensure that these drawings serve as a robust resource. Consistency in color usage for corresponding elevations is merely the beginning; we also optimize module step sizes to align with standard lumber nominal sizes, among other potential arrangements










